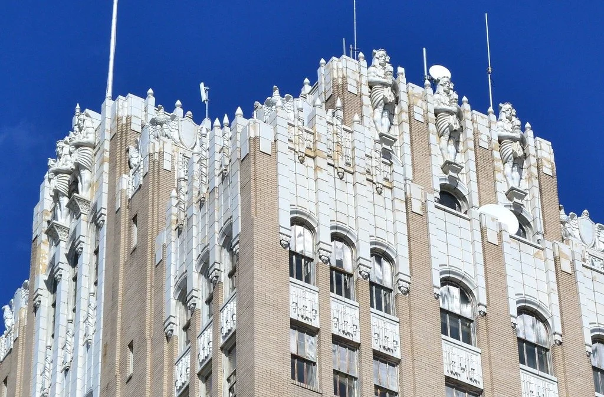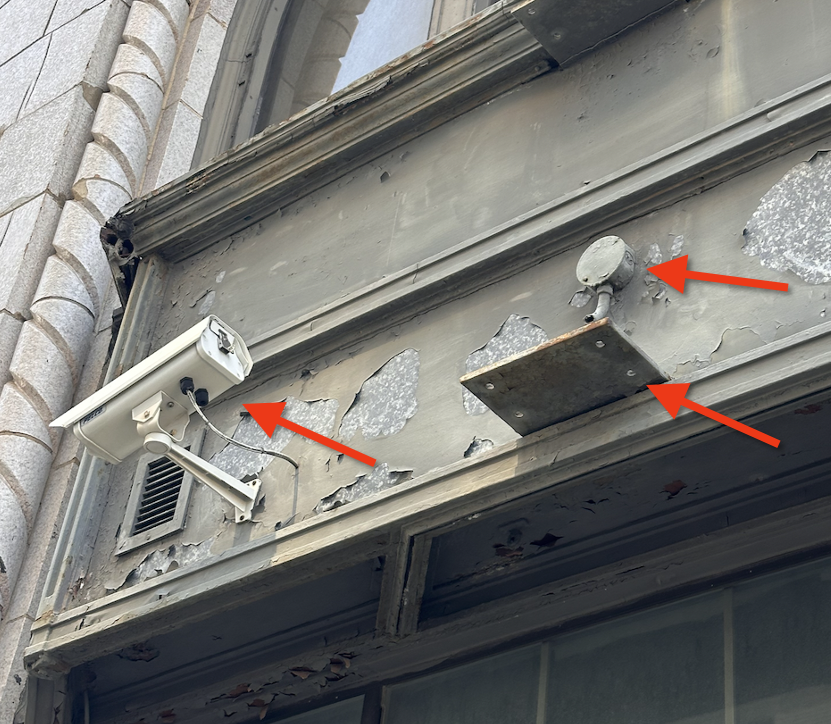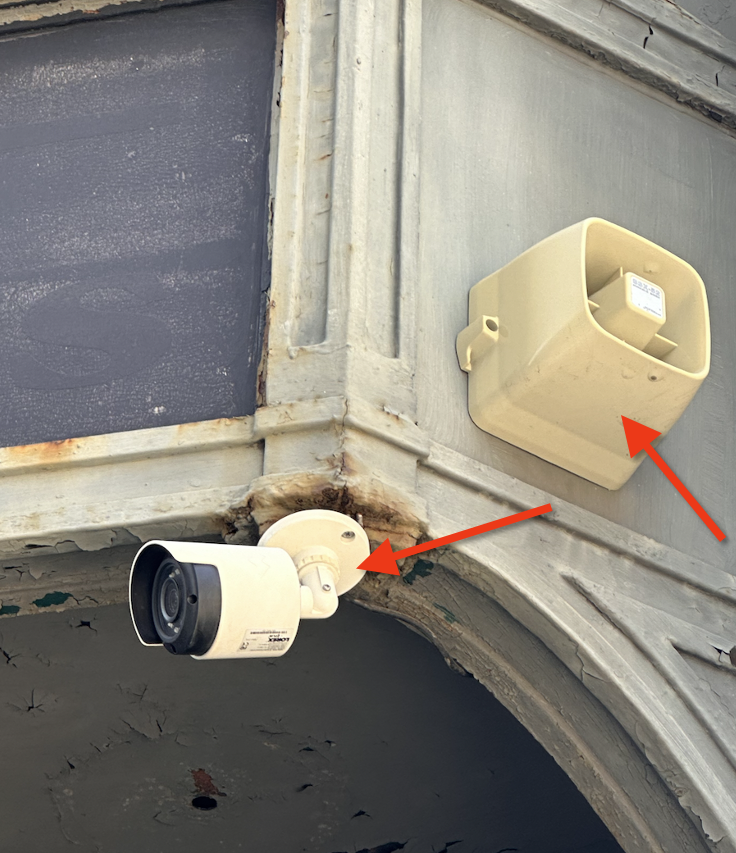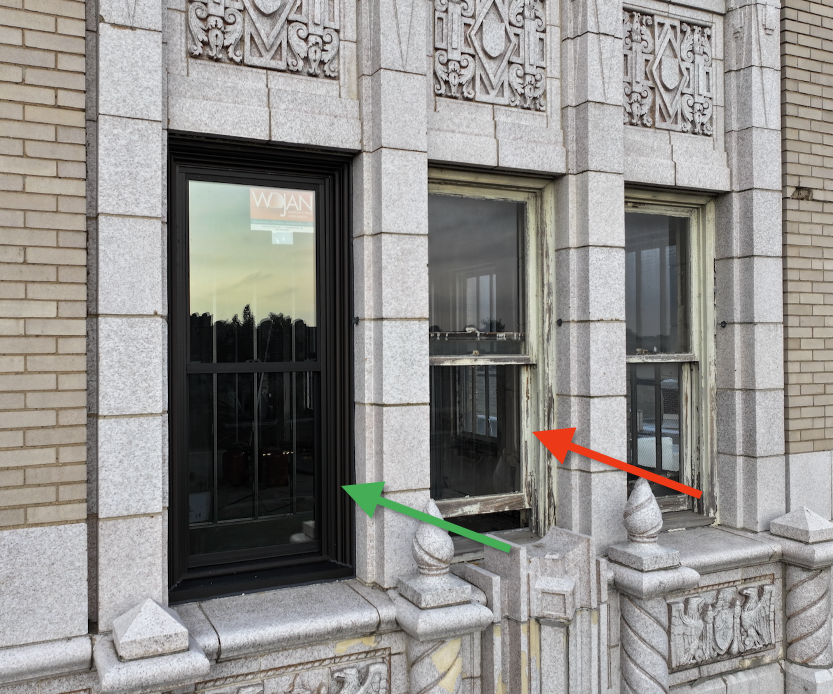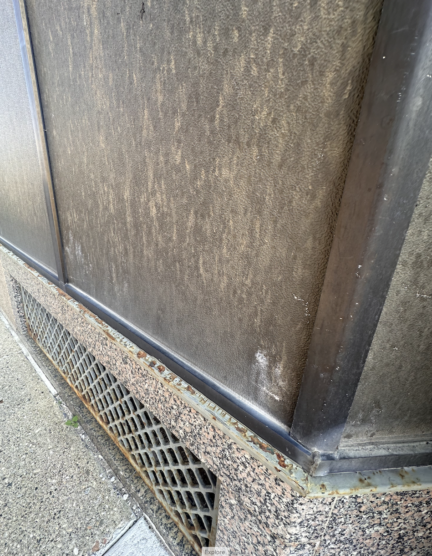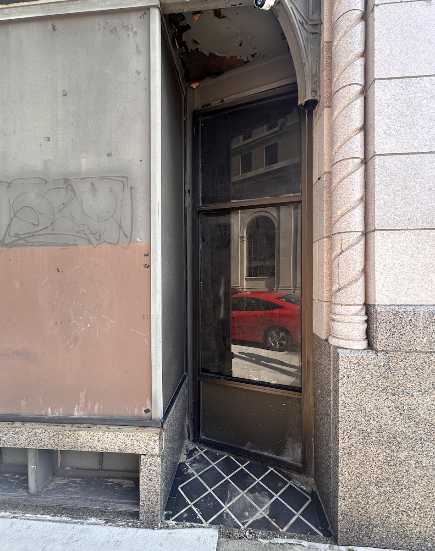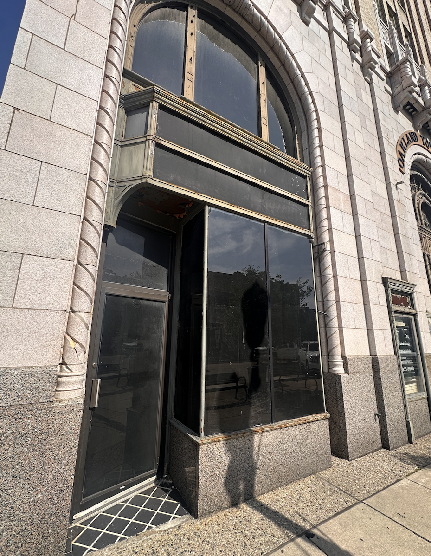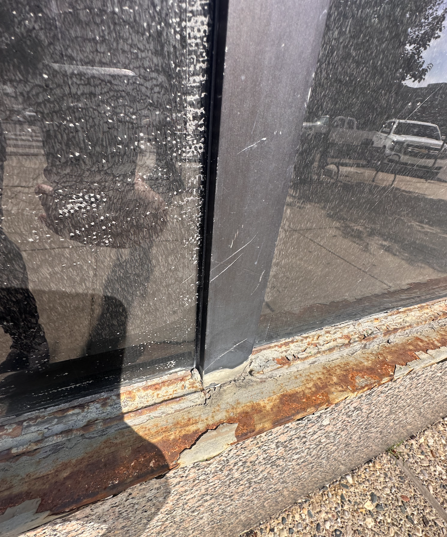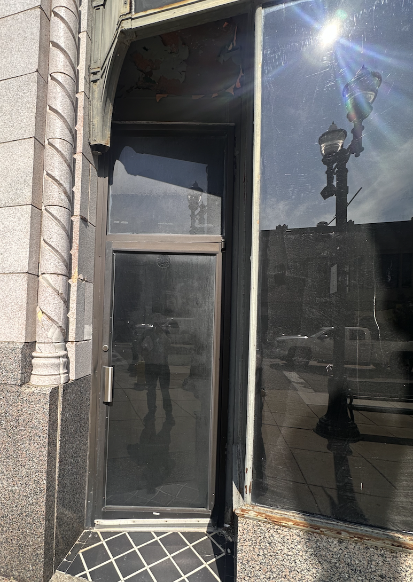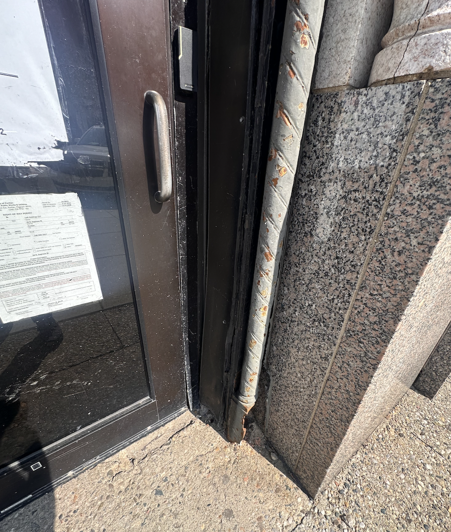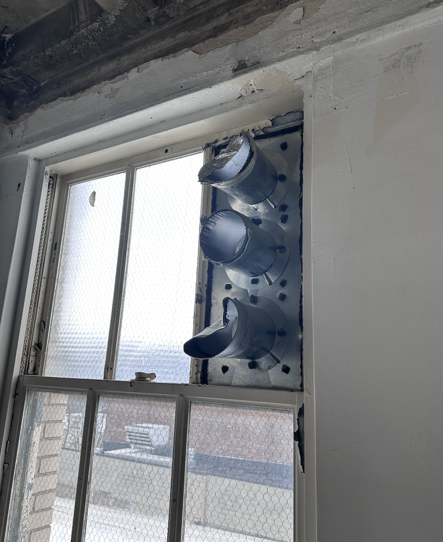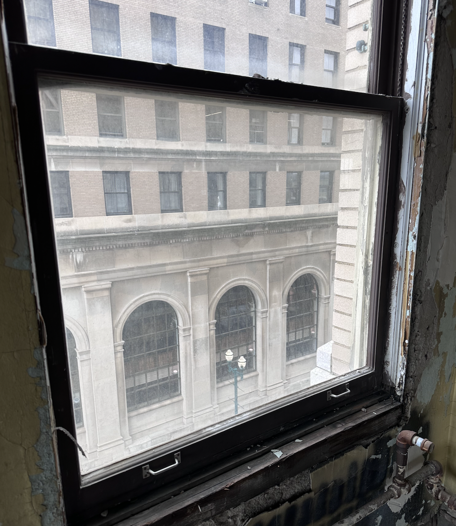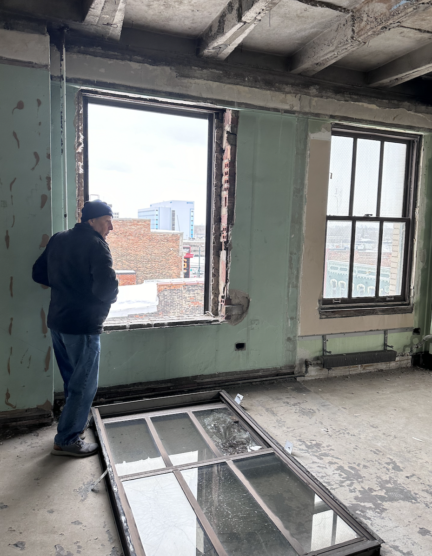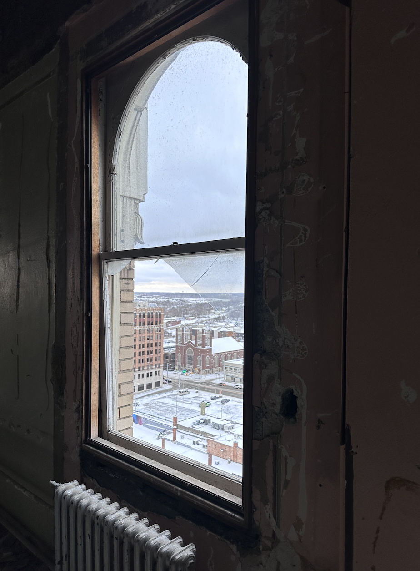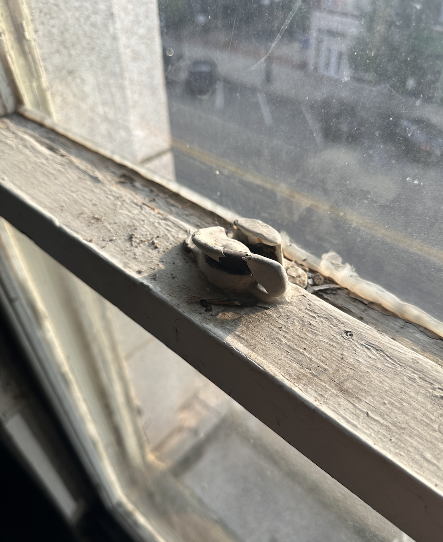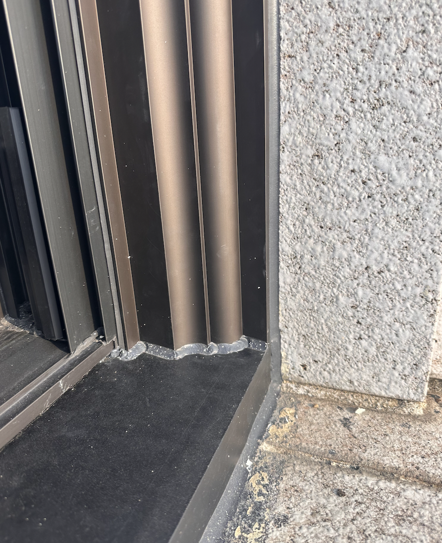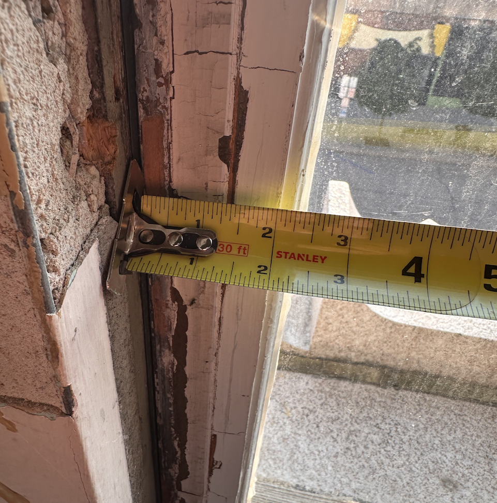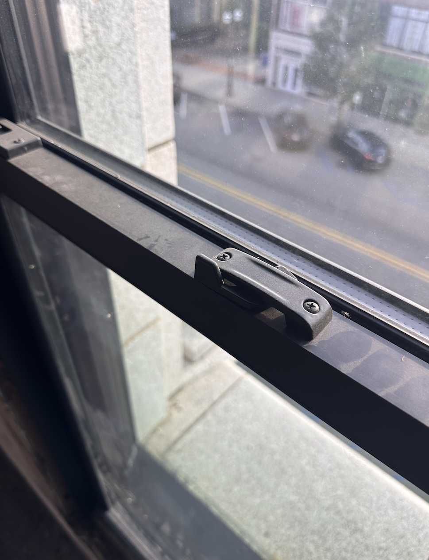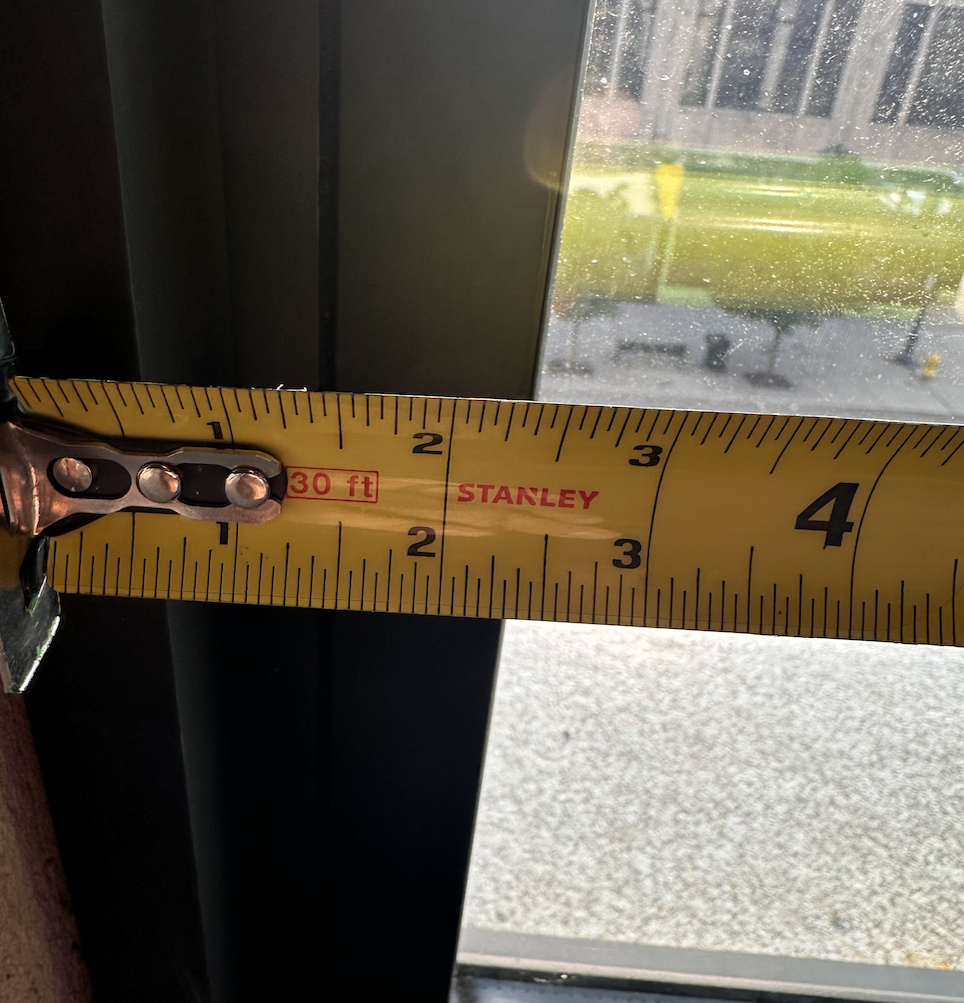Blackacre has been undertaking a substantial conversion project to transform a neglected and mismanaged 100-year-old historic building into a modern mixed-use office and luxury apartment complex. In addition, this redevelopment will include retail space, a large restaurant and event space in what was formerly a bank, and several tenant amenities.
Over the past several decades (predating current ownership’s acquisition, which occurred in late 2021), the building suffered extensive neglect and unauthorized alterations, including the unlawful use of spaces for criminal activities, resulting in severe damage.
As part of Blackacre’s $15M+ redevelopment, Blackacre intends on stabilizing the property, enhancing its intended use, and ensuring its longevity for future generations. Foundational to this effort is preserving the historical significance of this landmark property, the tallest and one of the oldest buildings in downtown Pontiac.
To streamline our communications, we have created a page on our website dedicated to these historic improvements where we will continually be adding photos, details, and other updates for 24/7 live reviews by interested stakeholders. This platform will allow for real-time monitoring of our progress and provide an avenue for feedback and questions from the community and preservation authorities.
